
Choose from one of our home designs.
These plans can be built as they are or altered to suit your requirements.
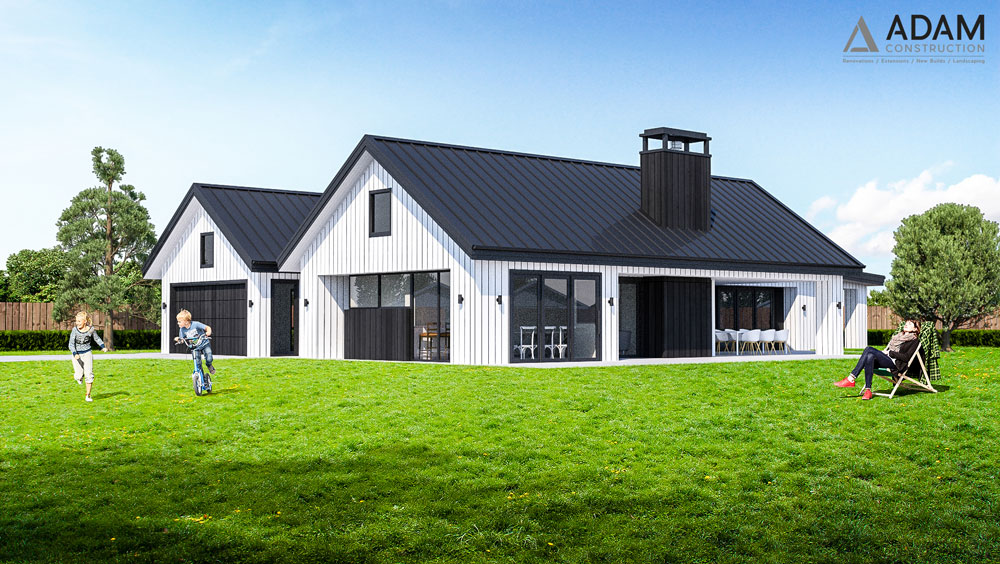
Abbotsford – 273m2
This home is designed around two large gables and contrasting vertical timber cladding, giving this home a standout, classic look. Inside, there are four generous size bedrooms, dual access study, double living spaces, covered outdoor living, a scullery, separate laundry and plenty of storage. This home will make anyone a happy and proud owner!
2
4+
2
2
23.9m
15.7m
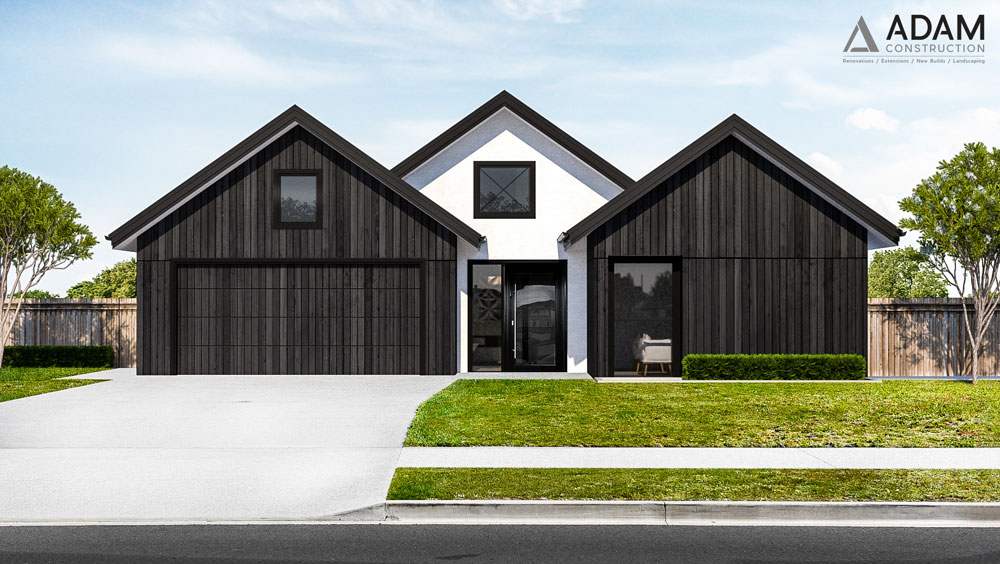
Busselton – 260m2
This home has stand-out street appeal and a layout to match. The home’s dual living is separated with one lounge close to the foyer which gives it great access for guests, direct from the foyer. The kitchen has a scullery and an outdoor bar option, perfect for those summer evenings. The office sits separate from the bedrooms and can be quickly accessed from the foyer. This home also has plenty of storage throughout the home. The master bedroom is a large size and has a large walk-in wardrobe to match. This home really does tick all the boxes!
2
4+
2
2
27.2m
13.7m
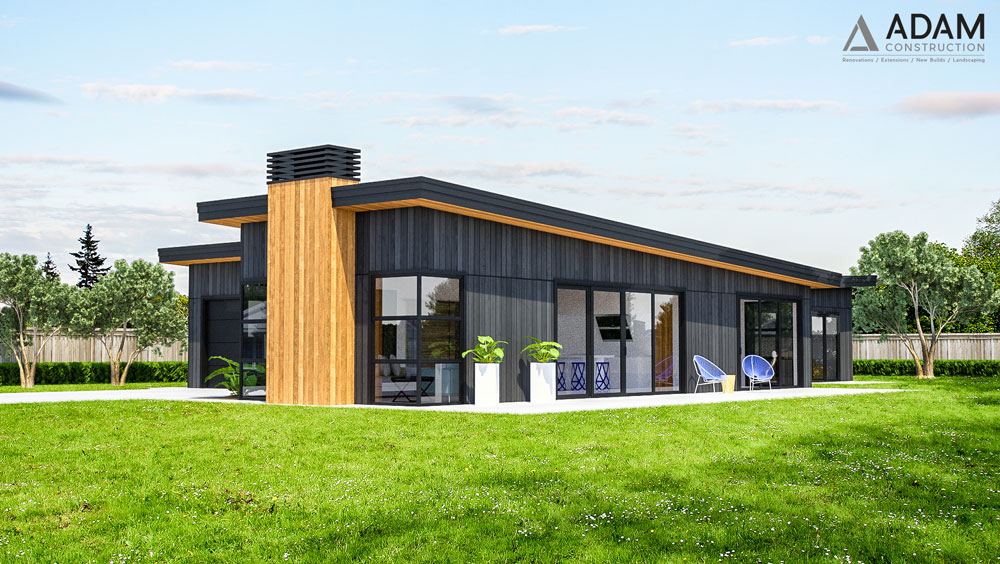
Harker – 238m2
A modern designer home with a good amount of glazing and a butterfly roof. The design is based around an open plan living, dining and kitchen with a scullery separating the second lounge. Other features include good storage, a separate laundry and the option to have a high sloping ceiling in the main living ,making the space feel big. This home is for those that want a standout modern family home.
2
4
2
2
24.6m
12.9m
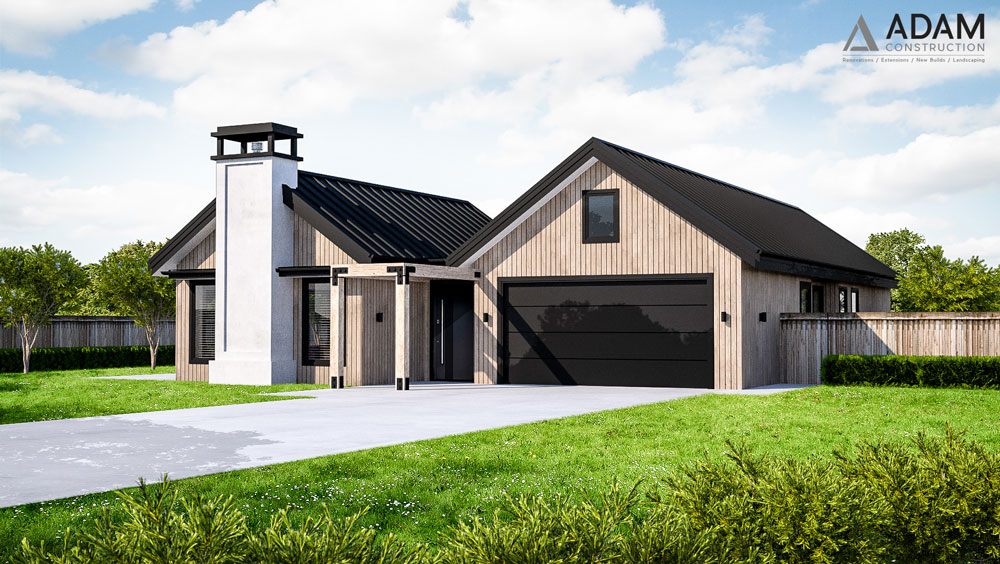
Holywell – 195m2
This home oozes with timeless street appeal and character, the kind of home that doesn’t date. The home is also surprisingly small in size with no downsides. The home includes a good size scullery, four bedrooms, a decent master with a large walk-in wardrobe and ensuite with a dual vanity, plus some fine exterior styling that will last a lifetime!
2
4
2
1
20.1m
13.0m
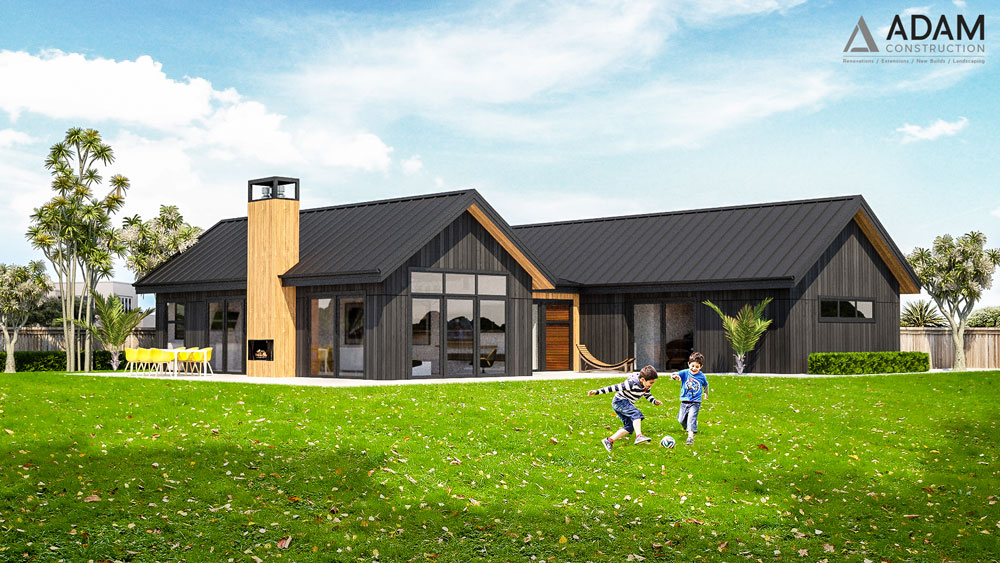
Hornsey – 201m2
Designed to cover four bedrooms within a small footprint, this home comes with a lot of value. The garage smartly offsets the home to create a private outdoor space. The kitchen is a good size and includes a scullery. The main living wing has the option for a flat, scissor or sloped ceiling, which can make a big difference in interior feel. With this design, you can get a lot of family home within a smaller budget.
2
4
2
1
17.6m
16.5m
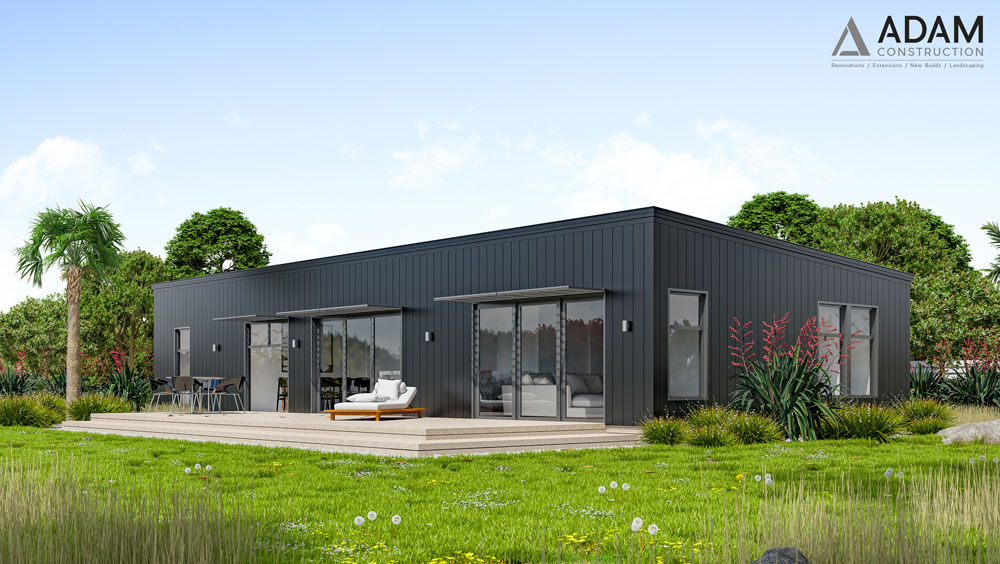
Ahuriri – 116m2
A seamless modern transportable that’s truly rectangle in shape and modern in flavour. Optional full-height glazing will help achieve good light inside and views out across your site. Inside, there are three bedrooms, a master with ensuite, and a spaced-out open plan living. If you have a wide site with a view, this transportable will be right at home!
0
3
2
1
16.1m
7.2m
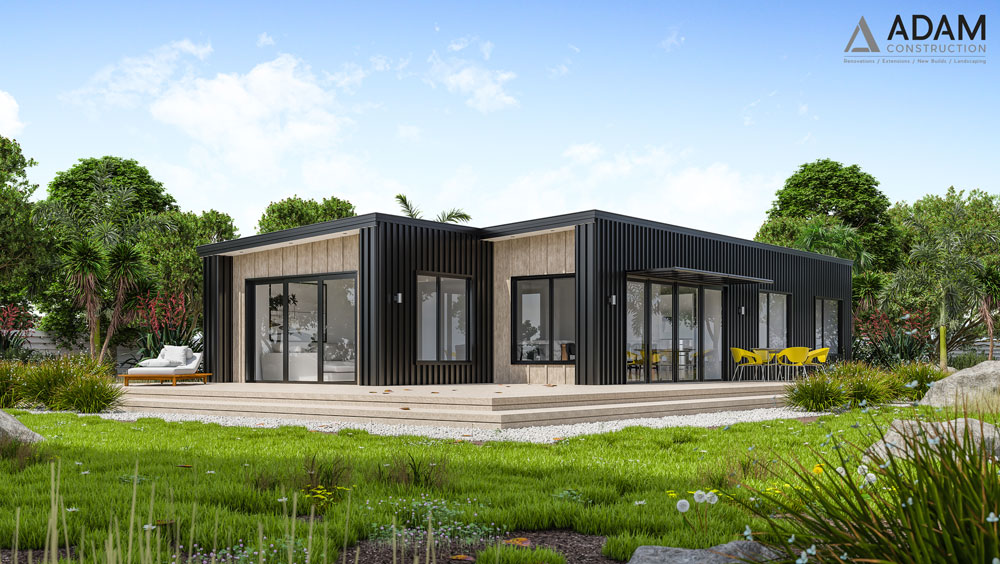
Mahia – 98m2
Wrapped in low-maintenance, metal powder coat cladding and finished with a dose of timber board and batten, this home will impress! With two bedrooms, an internal bathroom, an overhead, vented skylight, good storage and a fun layout, there’s a lot to love! If you appreciate architectural detail and your needing only two bedrooms, this transportable home may just be your best choice!
0
2
1
1
14.9m
7.2m
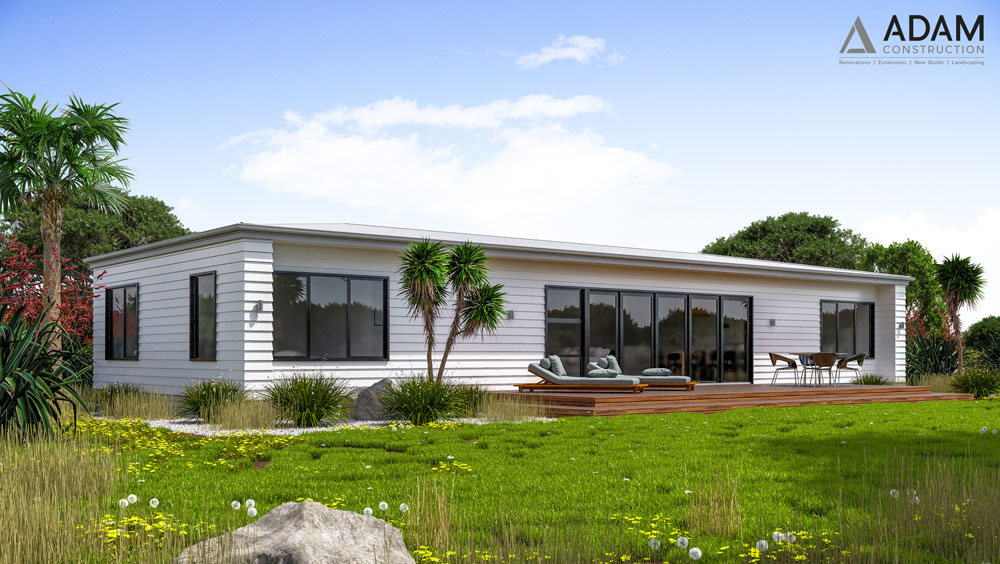
Pourerere – 120m2
This simple transportable home has a versatile, open plan layout with three bedrooms, a separate master, ensuite, scullery and open plan living positioned centre to maximise views outside. Two end wing walls frame the home, shelter for the two end bedroom windows and help complete the roof overhang. Want to include a garage? This plan integrates easily through the entry or scullery. If simple and highly functional are two things you’re looking for in a transportable home, this one has your name on it!
0
3
2
1
17.8m
7.2m
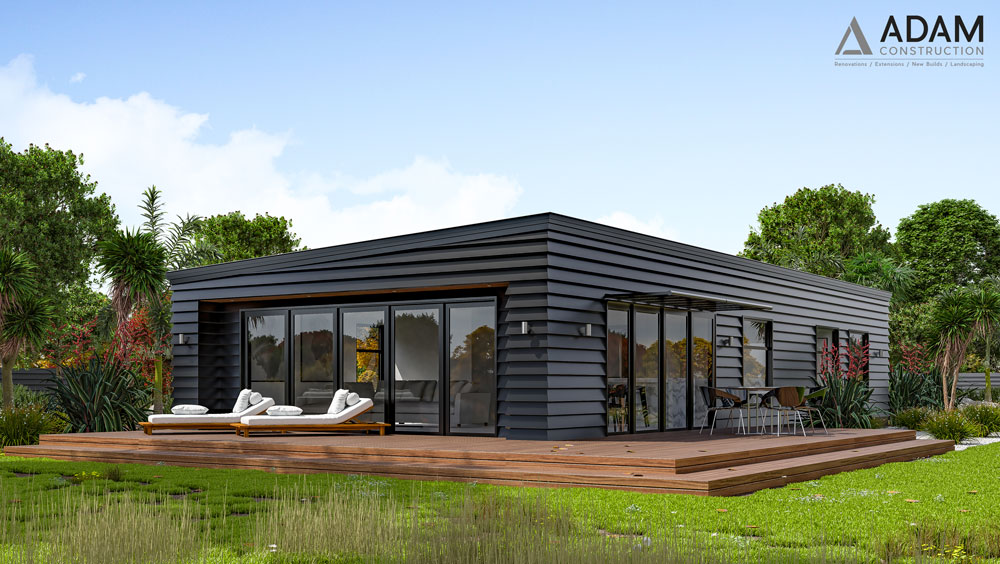
Te Awanga – 114m2
If architecture was in the form of a rectangle, this would be the transportable version! Three bedrooms, a large open living, a bathroom complete with bath and the option of a wrap around deck for all day sun make this a transportable worth checking out! The layout of this home is particularly good for narrow, north-facing sites. If you like modern, this transportable will fit the bill!
0
3
1
1
16.5m
7.2m
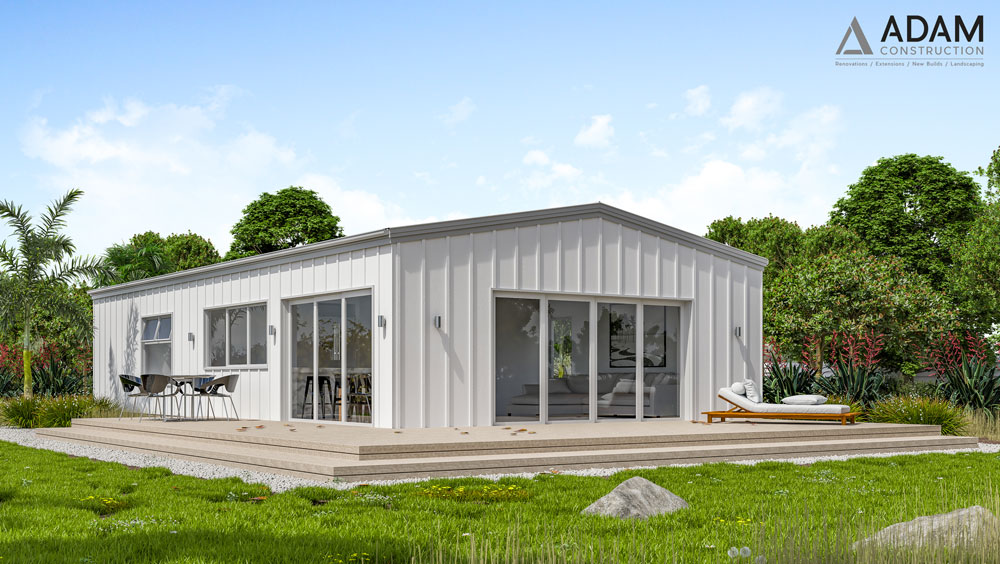
Tolaga – 98m2
This transportable home is timeless in style with its board and batten exterior and the classic gable roof ends. Inside, there are three bedrooms, a bathroom that doubles as an ensuite, a good sized kitchen and a wide lounge. If you want a transportable home that won’t date with time and is big enough to entertain inside, this is it!
0
3
1
1
13.6m
7.2m
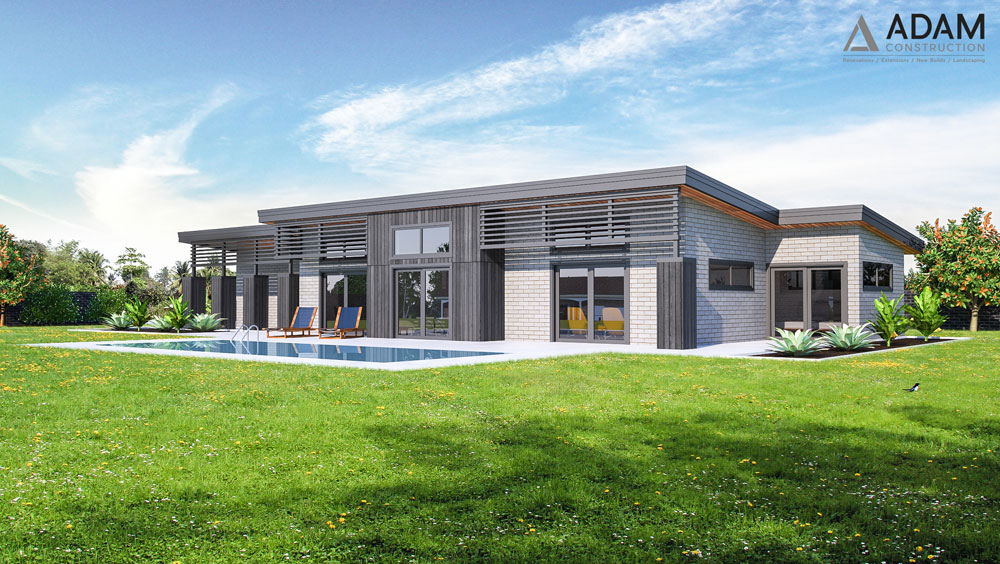
Birch – 193m2
This home is designed for narrow sections, however wider sections will just enlarge the outdoor living space which is a great bonus. This home has a number of things going for it, such as the grand covered entry, the dual lounges and the high ceilings in both lounges and the dining. Fixed sun shades provide not only practical uses, but an architectural, aesthetic finish to the home. A variation of claddings can be used to give you the desired look or the materials you love.
2
3
2
2
24.3m
10.3m
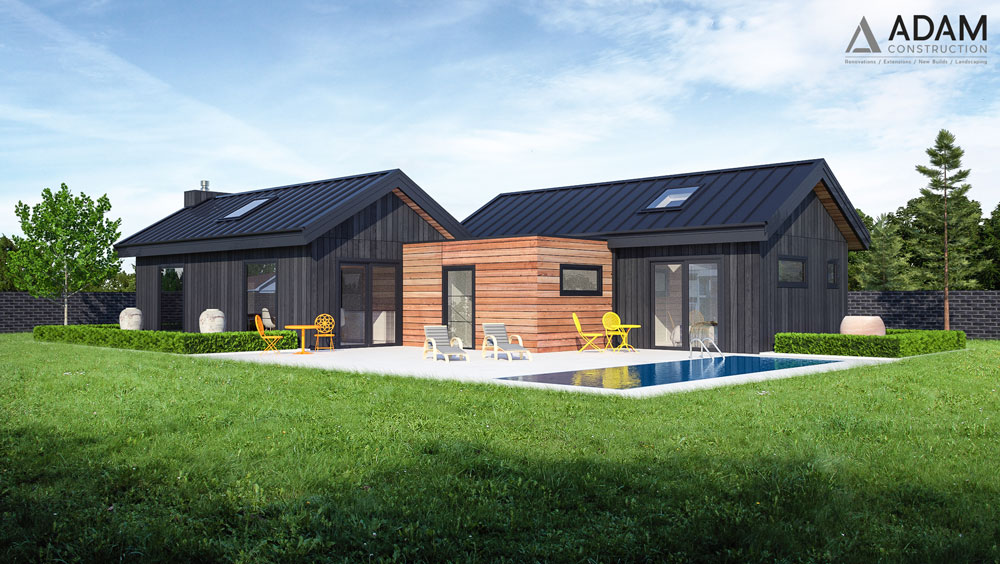
Chaucer – 154m2
A compact home with a small footprint and narrow in width. The home includes everything one needs in a modern home and can be suited to a large number of sections. The change in exterior shapes allows for two cladding types to be used and look great while doing so. The hallway of this home can also be extended to add another room or brought in to make it a two bedroom home. Your money is well spent on a cost effective, yet architectural home with this new home design.
2
3
2
1
17.8m
12.2m
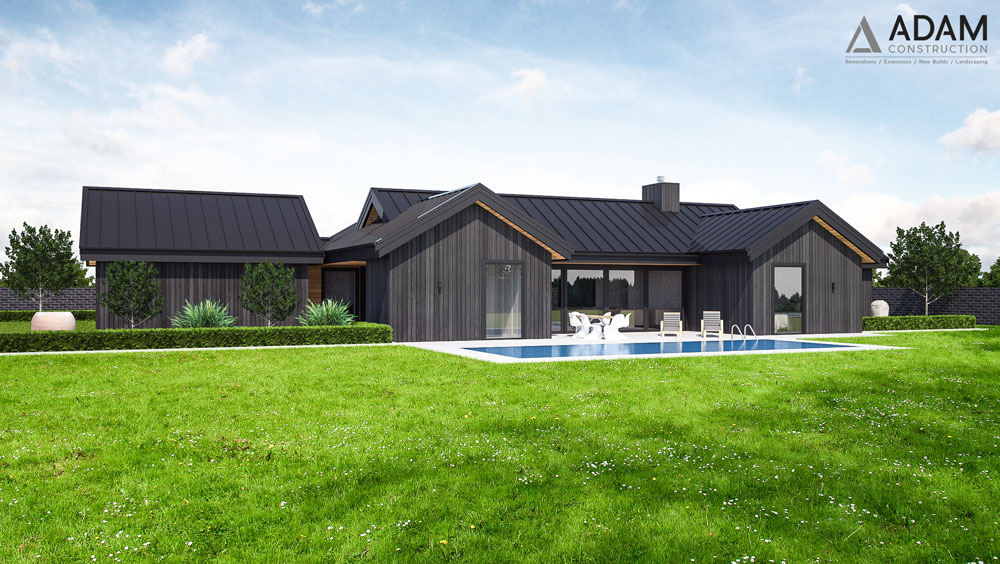
Cuba – 198m2
This home is semi-symmetrical in shape, looks great with its length and includes very separate bedrooms. All bathroom plumbing is condensed in one location which keeps the pipework simple. The scullery is cleverly located as you walk in from the garage and through the laundry making grocery shopping a breeze. The living layout is simple yet effective and depending on the day, wind or time, you can pick your outdoor spot of choice which are both sheltered in design. This is a home with lots to offer.
2
3+
2
1
27.5m
12.8m
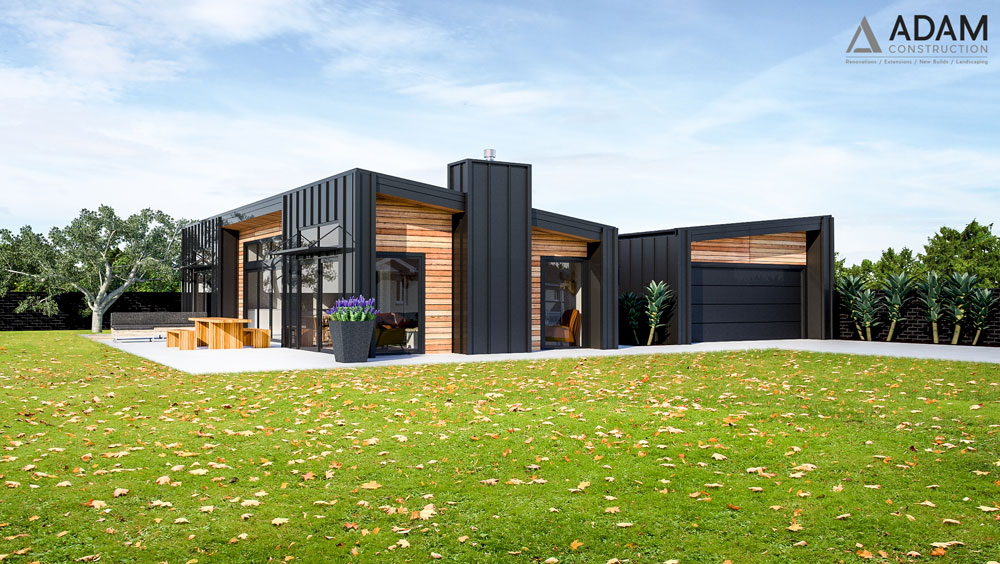
Nelson – 190m2
A standout architectural home, especially with its use of cladding. The timber is positioned in the voids just like the flesh of a fruit when cut, while the metal wraps around the exterior like an organic skin. The shape of the home however, is very abstract. The layout is comprised of two wings with bedrooms on each end, this is to give the bedrooms great morning sun coverage. The lounge and living are positioned to make the most of sunlight right throughout the day.
2
3
2
1
17.1m
15.3m

Watts – 164m2
A narrow home designed to have all rooms facing the same way. This makes it easy if you have a great Northern space, a view or just want all rooms to get the same amount of sun throughout the day. Something nice about this home is the glass doors and overhead window in the garage, making this large space usable for parties, games room and more. The dual outdoor living gives an option to end the day around a back-to-back fireplace, all while enjoying the evening sunset.
2
3
2
1
27.4m
6.7m

